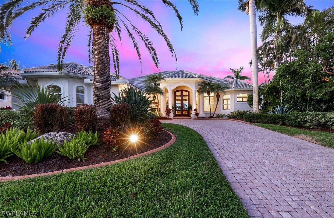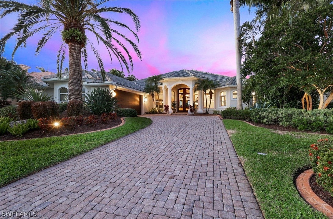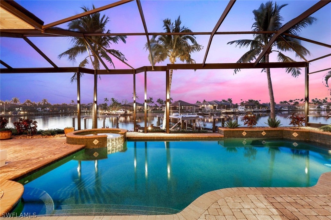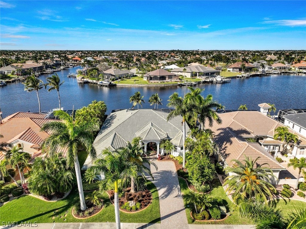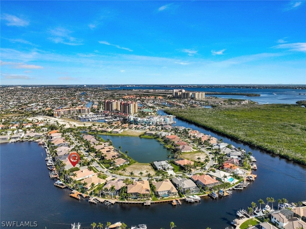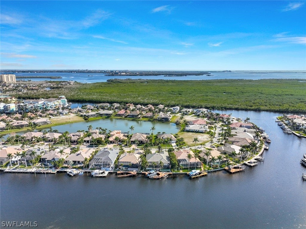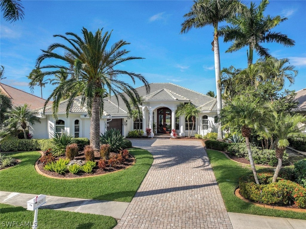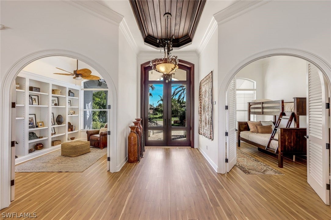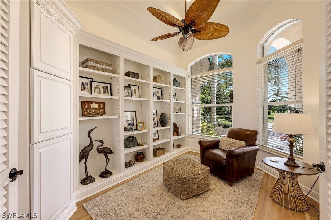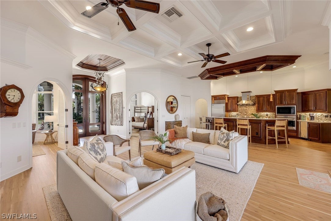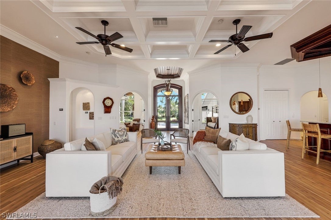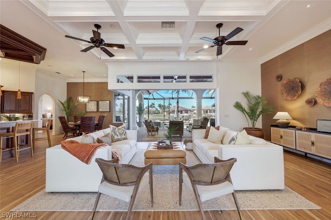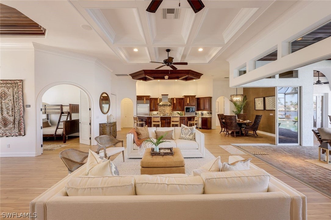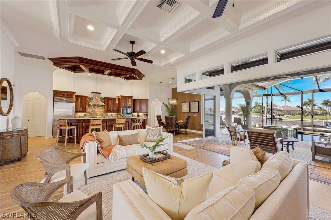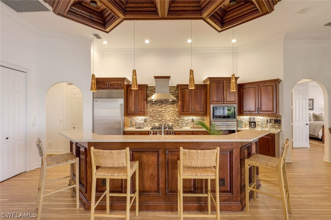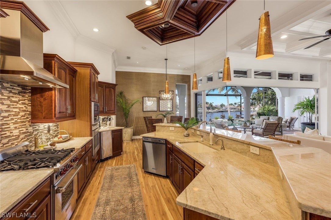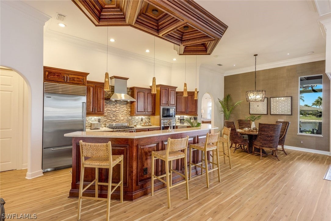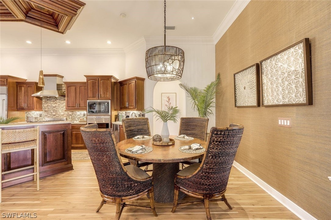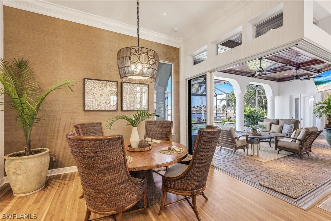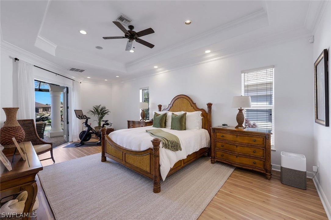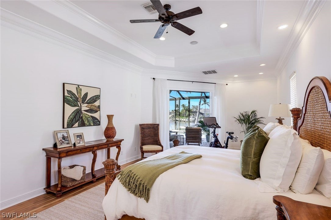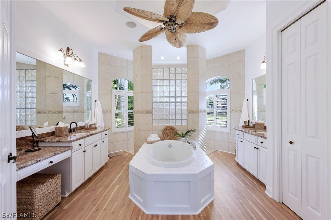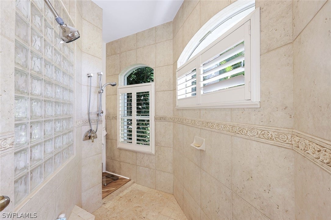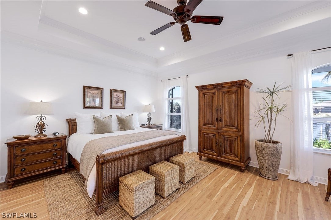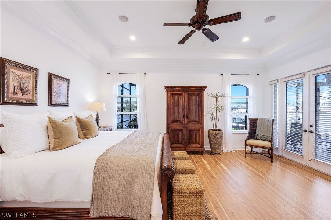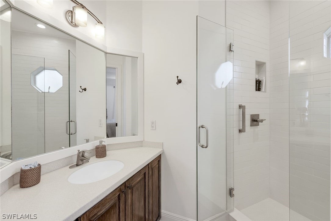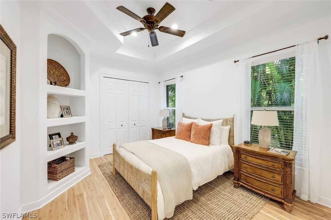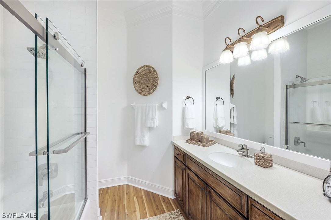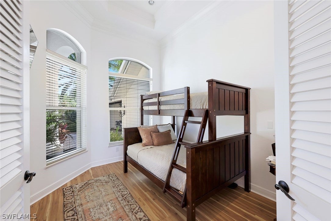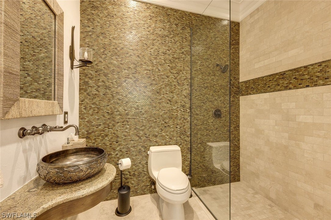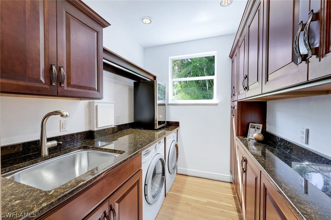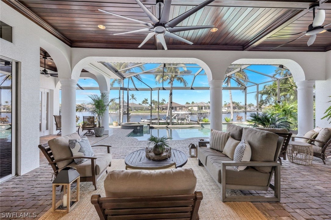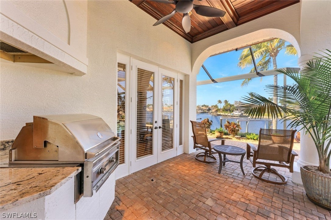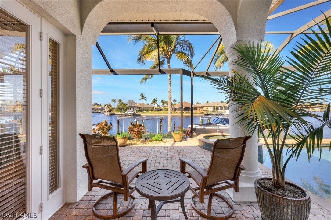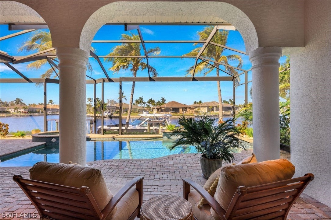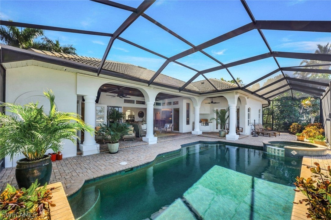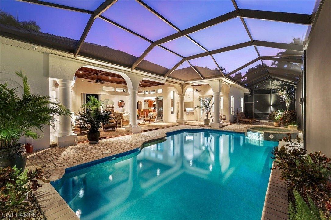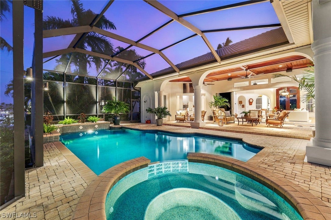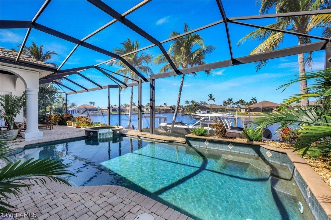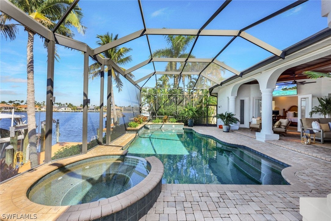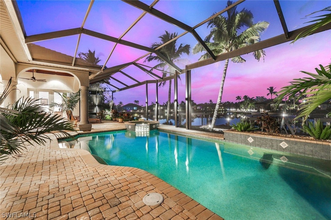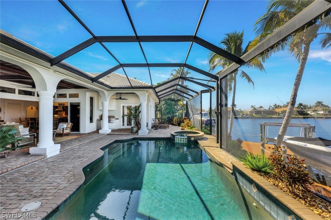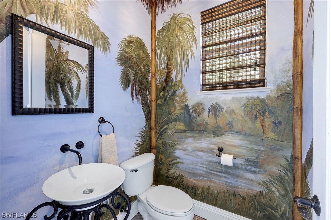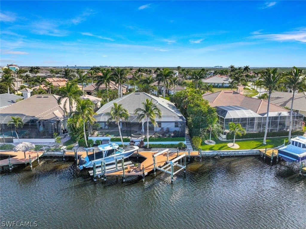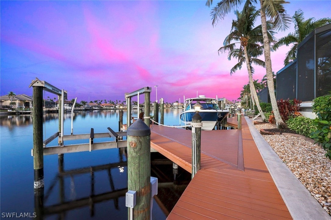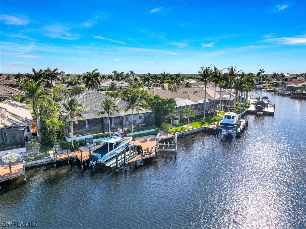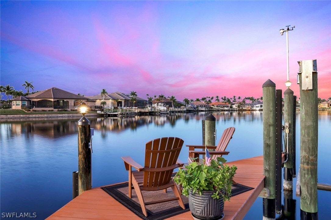Address1819 Harbour Circle, CAPE CORAL, FL, 33914
Price$2,499,000
- 3 Beds
- 5 Baths
- Residential
- 2,979 SQ FT
- Built in 2002
Located inside the gates of Cape Harbour, Cape Coral’s most exclusive Gated Yachting Community, this Stunning Home will please the most discerning buyer. The home sits on an Oversized Lot with almost 90 feet of Deep, Sailboat Access Water Frontage, a Composite Dock w/ 2 Boat Lifts (30k & 16k Lbs.), and some of the BEST Boating Access in SW Florida! Enjoy Panoramic Water Views of Round Table Lake, the widest body of water in the entire community! The Open Great Room Concept with 90 Degree, Disappearing Corner Sliding Glass Doors perfectly blends the Indoor and Outdoor Spaces together as one. The Floor Plan features 3 Large Bedroom Suites, 4.5 Baths, 2 Den/Office Spaces or 4th BR, a Dream Kitchen with Wolf & Subzero Appliances, a Butler’s Pantry/Laundry Rm, and a 3-Car Garage! Gorgeous Outdoor Living Space with a Heated Pool & Spa, and plenty of space for outdoor entertainment. Beautifully appointed with a West Indies vibe that blends the warm, natural wood tones with clean, white accents. Offered Fully Furnished & Decorated with very high-end furnishings & décor. For those looking for that special place that will be the envy of all of your friends and family, your search ends here!
Essential Information
- MLS® #224035384
- Price$2,499,000
- HOA Fees$270 /Monthly
- Bedrooms3
- Bathrooms5.00
- Full Baths4
- Half Baths1
- Square Footage2,979
- Acres0.28
- Price/SqFt$839 USD
- Year Built2002
- TypeResidential
- Sub-TypeSingle Family
- StyleRanch, One Story
- StatusActive
Community Information
- Address1819 Harbour Circle
- SubdivisionCAPE HARBOUR
- CityCAPE CORAL
- CountyLee
- StateFL
- Zip Code33914
Area
CC22 - Cape Coral Unit 69,70,72-
Amenities
Basketball Court, Boat Dock, Marina, Boat Ramp, Clubhouse, Fitness Center, Barbecue, Picnic Area, Playground, Pool, Restaurant, See Remarks, Sidewalks, Tennis Court(s), Trail(s)
Utilities
Cable Available, Natural Gas Available, High Speed Internet Available, Underground Utilities
Features
Oversized Lot, Sprinklers Automatic
Parking
Attached, Garage, Two Spaces, Garage Door Opener
Garages
Attached, Garage, Two Spaces, Garage Door Opener
View
Canal, Landscaped, Lake, Water
Waterfront
Canal Access, Intersecting Canal, Lake, Navigable Water, Seawall
Pool
Concrete, Electric Heat, Heated, In Ground, Pool Equipment, Screen Enclosure, Salt Water, Community, Outside Bath Access, Pool/Spa Combo
Interior Features
Attic, Breakfast Bar, Built-in Features, Bedroom on Main Level, Bathtub, Tray Ceiling(s), Closet Cabinetry, Coffered Ceiling(s), Dual Sinks, Entrance Foyer, French Door(s)/Atrium Door(s), High Ceilings, Living/Dining Room, Custom Mirrors, Main Level Primary, Pantry, Pull Down Attic Stairs, Split Bedrooms, Separate Shower, Cable TV, Bar
Appliances
Built-In Oven, Double Oven, Dryer, Dishwasher, Freezer, Gas Cooktop, Disposal, Ice Maker, Microwave, Refrigerator, Separate Ice Machine, Self Cleaning Oven, Wine Cooler, Washer, Water Softener, Water Purifier
Cooling
Central Air, Ceiling Fan(s), Electric, Zoned
Exterior Features
Security/High Impact Doors, Sprinkler/Irrigation, Outdoor Grill, Outdoor Shower, Shutters Manual
Lot Description
Oversized Lot, Sprinklers Automatic
Windows
Arched, Bay Window(s), Display Window(s), Sliding, Tinted Windows, Transom Window(s), Impact Glass, Window Coverings
Office
Miloff Aubuchon Realty Group
Amenities
- # of Garages3
- Is WaterfrontYes
- Has PoolYes
Interior
- InteriorVinyl
- HeatingCentral, Electric, Zoned
- # of Stories1
- Stories1
Exterior
- ExteriorBlock, Concrete, Stucco
- RoofTile
- ConstructionBlock, Concrete, Stucco
Additional Information
- Date ListedApril 17th, 2024
- ZoningR3-W
Listing Details
 The data relating to real estate for sale on this web site comes in part from the Broker ReciprocitySM Program of the Charleston Trident Multiple Listing Service. Real estate listings held by brokerage firms other than NV Realty Group are marked with the Broker ReciprocitySM logo or the Broker ReciprocitySM thumbnail logo (a little black house) and detailed information about them includes the name of the listing brokers.
The data relating to real estate for sale on this web site comes in part from the Broker ReciprocitySM Program of the Charleston Trident Multiple Listing Service. Real estate listings held by brokerage firms other than NV Realty Group are marked with the Broker ReciprocitySM logo or the Broker ReciprocitySM thumbnail logo (a little black house) and detailed information about them includes the name of the listing brokers.
The broker providing these data believes them to be correct, but advises interested parties to confirm them before relying on them in a purchase decision.
Copyright 2024 Charleston Trident Multiple Listing Service, Inc. All rights reserved.

