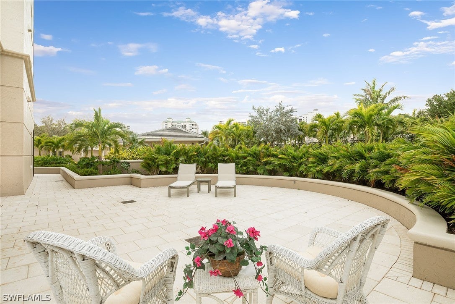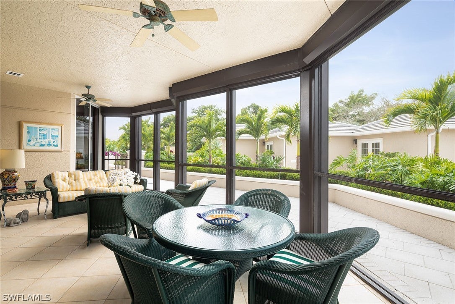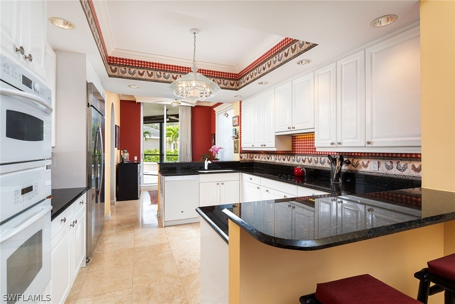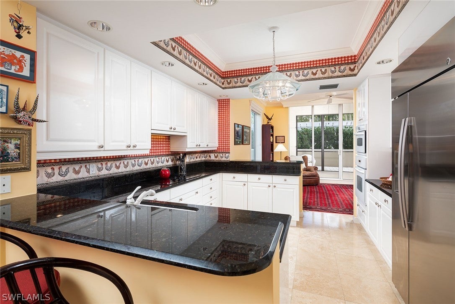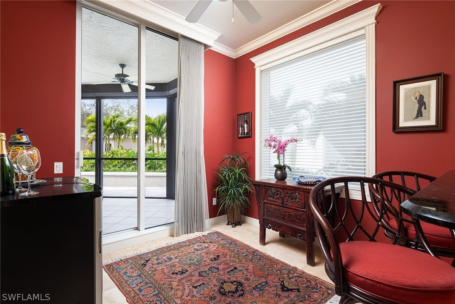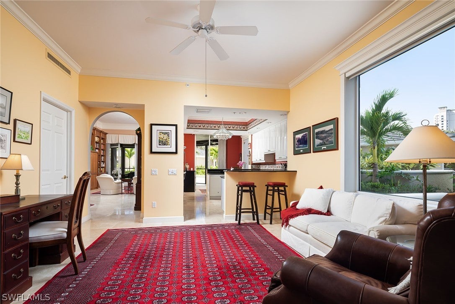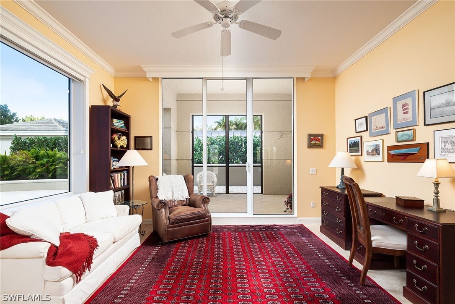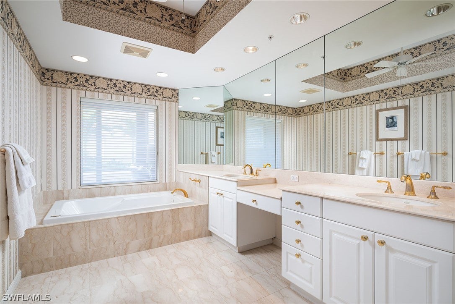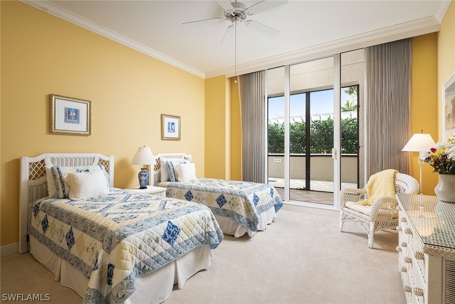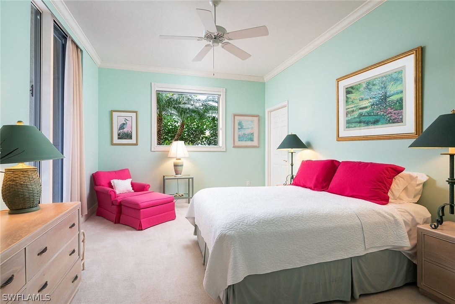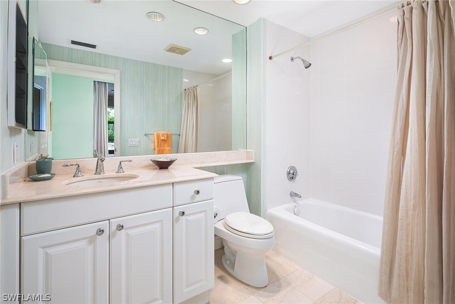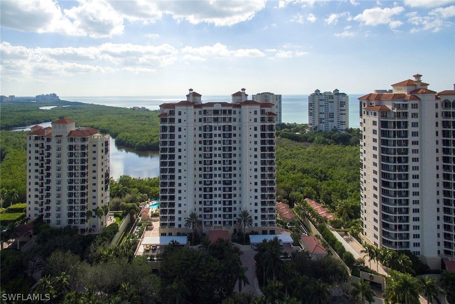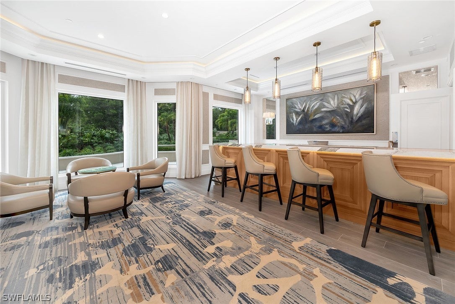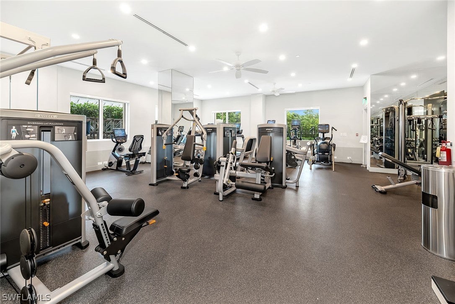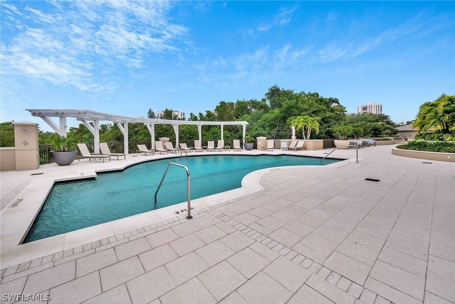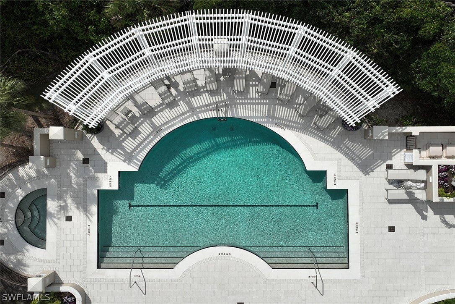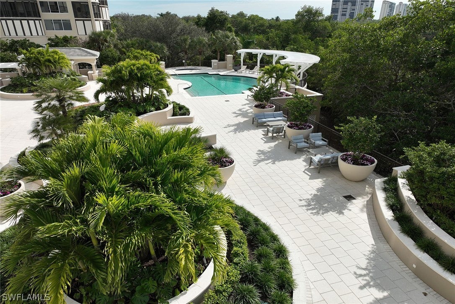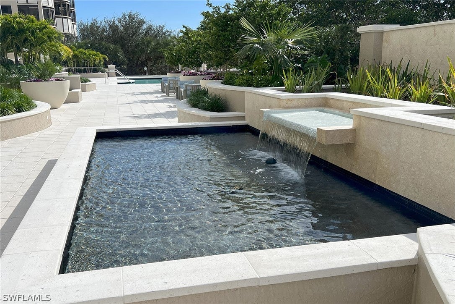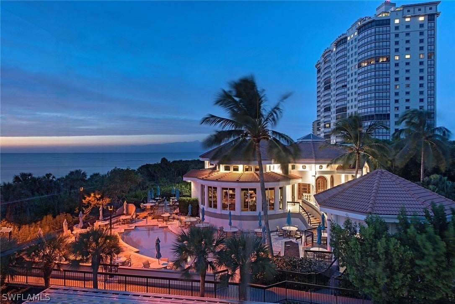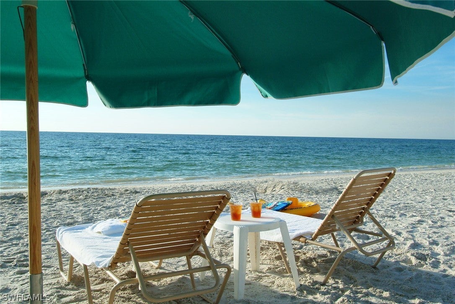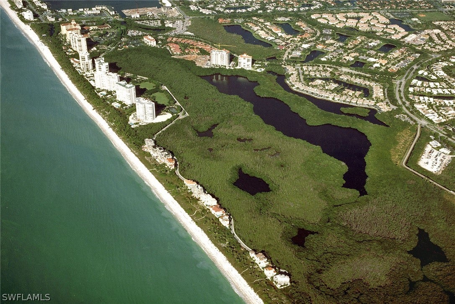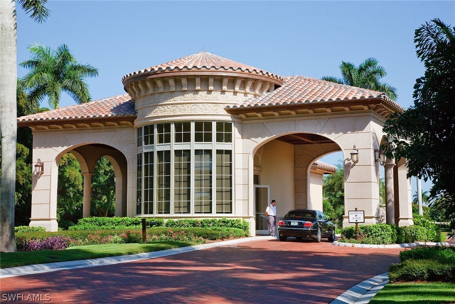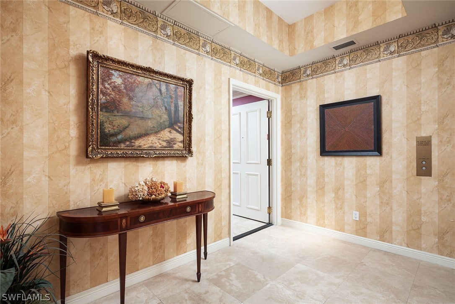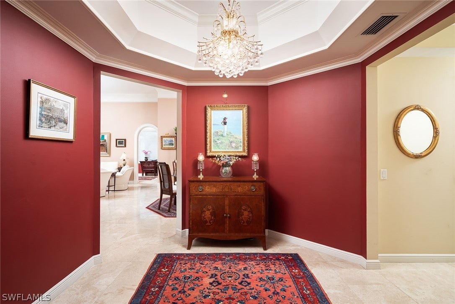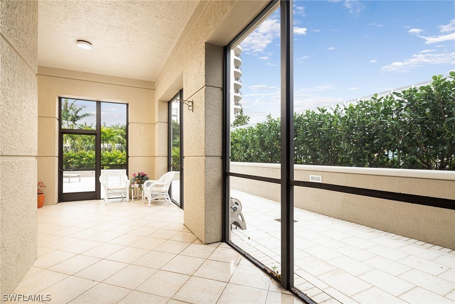Address8960 Bay Colony Drive 104, NAPLES, FL, 34108
Price$2,595,000
- 3 Beds
- 3 Baths
- Residential
- 2,800 SQ FT
- Built in 1999
Rarely available lifestyle combines the feel of living in a garden villa yet the amenities and convenience of a condominium. Volume ceilings up to 12 feet high, marble floors and stately millwork enhance the sense of elegance and space. Two screened porches and an expansive, oversized private terrace make outdoor living and entertaining a breeze. Walk out and go straight to the pool and barbecue or stroll to the beach club. This 2,800-square-foot, first-floor corner residence provides coded elevator access directly from the garage into your private and secure residence foyer. The great room is anchored by a wall of floor-to-ceiling bookshelves and storage, with direct access to your wraparound screened-in porch. Toscana recently completed a spectacular multimillion-dollar renovation of the common areas and amenities. Bay Colony residents enjoy walking to their own private, newly renovated beach club, restaurant and tennis club. In addition, you have the use of all the fabulous amenities of Pelican Bay, including two additional beachfront restaurants, fully equipped and attended fitness center, tennis and community center. There are two under-building deeded parking spaces, plus additional AC storage.
Essential Information
- MLS® #224011941
- Price$2,595,000
- HOA Fees$5,465 /Annually
- Bedrooms3
- Bathrooms3.00
- Full Baths3
- Square Footage2,800
- Acres0.00
- Price/SqFt$927 USD
- Year Built1999
- TypeResidential
- Sub-TypeCondominium
- StyleHigh Rise
- StatusActive
Community Information
- Address8960 Bay Colony Drive 104
- AreaNA04 - Pelican Bay Area
- SubdivisionTOSCANA AT BAY COLONY
- CityNAPLES
- CountyCollier
- StateFL
- Zip Code34108
Amenities
- FeaturesOther
- # of Garages2
- ViewLandscaped
- Is WaterfrontYes
- WaterfrontBay Access, Mangrove
- Has PoolYes
- PoolCommunity
Interior
- InteriorCarpet, Marble, Tile
- HeatingCentral, Electric, Zoned
- # of Stories1
Exterior
- ExteriorBlock, Concrete, Stucco
- Lot DescriptionOther
- RoofBuilt-Up, Flat
- ConstructionBlock, Concrete, Stucco
Additional Information
- Date ListedFebruary 21st, 2024
Listing Details
Amenities
Beach Rights, Beach Access, Bike Storage, Clubhouse, Concierge, Fitness Center, Guest Suites, Private Membership, Pool, Restaurant, Sauna, Spa/Hot Tub, Storage, Sidewalks, Tennis Court(s), Trail(s), Trash, Vehicle Wash Area
Utilities
Cable Available, High Speed Internet Available, Underground Utilities
Parking
Assigned, Attached, Covered, Driveway, Underground, Garage, Guest, Paved, Two Spaces, Electric Vehicle Charging Station(s)
Garages
Assigned, Attached, Covered, Driveway, Underground, Garage, Guest, Paved, Two Spaces, Electric Vehicle Charging Station(s)
Interior Features
Breakfast Bar, Bidet, Built-in Features, Bedroom on Main Level, Breakfast Area, Bathtub, Tray Ceiling(s), Closet Cabinetry, Dual Sinks, Entrance Foyer, High Ceilings, Living/Dining Room, Main Level Primary, Pantry, Sitting Area in Primary, Separate Shower, Cable TV, Walk-In Closet(s), High Speed Internet, Split Bedrooms
Appliances
Built-In Oven, Double Oven, Dryer, Dishwasher, Electric Cooktop, Disposal, Ice Maker, Microwave, Refrigerator, Self Cleaning Oven, Washer
Cooling
Central Air, Ceiling Fan(s), Electric, Zoned
Exterior Features
Courtyard, Patio, Privacy Wall, Shutters Electric
Windows
Display Window(s), Tinted Windows, Window Coverings
Office
Premier Sotheby's Int'l Realty
The data relating to real estate on this web site comes in part from the Internet Data Exchange program of the MLS of the Miami Association of REALTORS®, and is updated as of July 8th, 2024 at 10:17am EDT (date/time).
All information is deemed reliable but not guaranteed by the MLS and should be independently verified. All properties are subject to prior sale, change, or withdrawal. Neither listing broker(s) nor NV Realty Group shall be responsible for any typographical errors, misinformation, or misprints, and shall be held totally harmless from any damages arising from reliance upon these data. © 2024 MLS of MAR.
The information being provided is for consumers' personal, non-commercial use and may not be used for any purpose other than to identify prospective properties consumers may be interested in purchasing
 The data relating to real estate for sale on this web site comes in part from the Broker ReciprocitySM Program of the Charleston Trident Multiple Listing Service. Real estate listings held by brokerage firms other than NV Realty Group are marked with the Broker ReciprocitySM logo or the Broker ReciprocitySM thumbnail logo (a little black house) and detailed information about them includes the name of the listing brokers.
The data relating to real estate for sale on this web site comes in part from the Broker ReciprocitySM Program of the Charleston Trident Multiple Listing Service. Real estate listings held by brokerage firms other than NV Realty Group are marked with the Broker ReciprocitySM logo or the Broker ReciprocitySM thumbnail logo (a little black house) and detailed information about them includes the name of the listing brokers.
The broker providing these data believes them to be correct, but advises interested parties to confirm them before relying on them in a purchase decision.
Copyright 2024 Charleston Trident Multiple Listing Service, Inc. All rights reserved.

